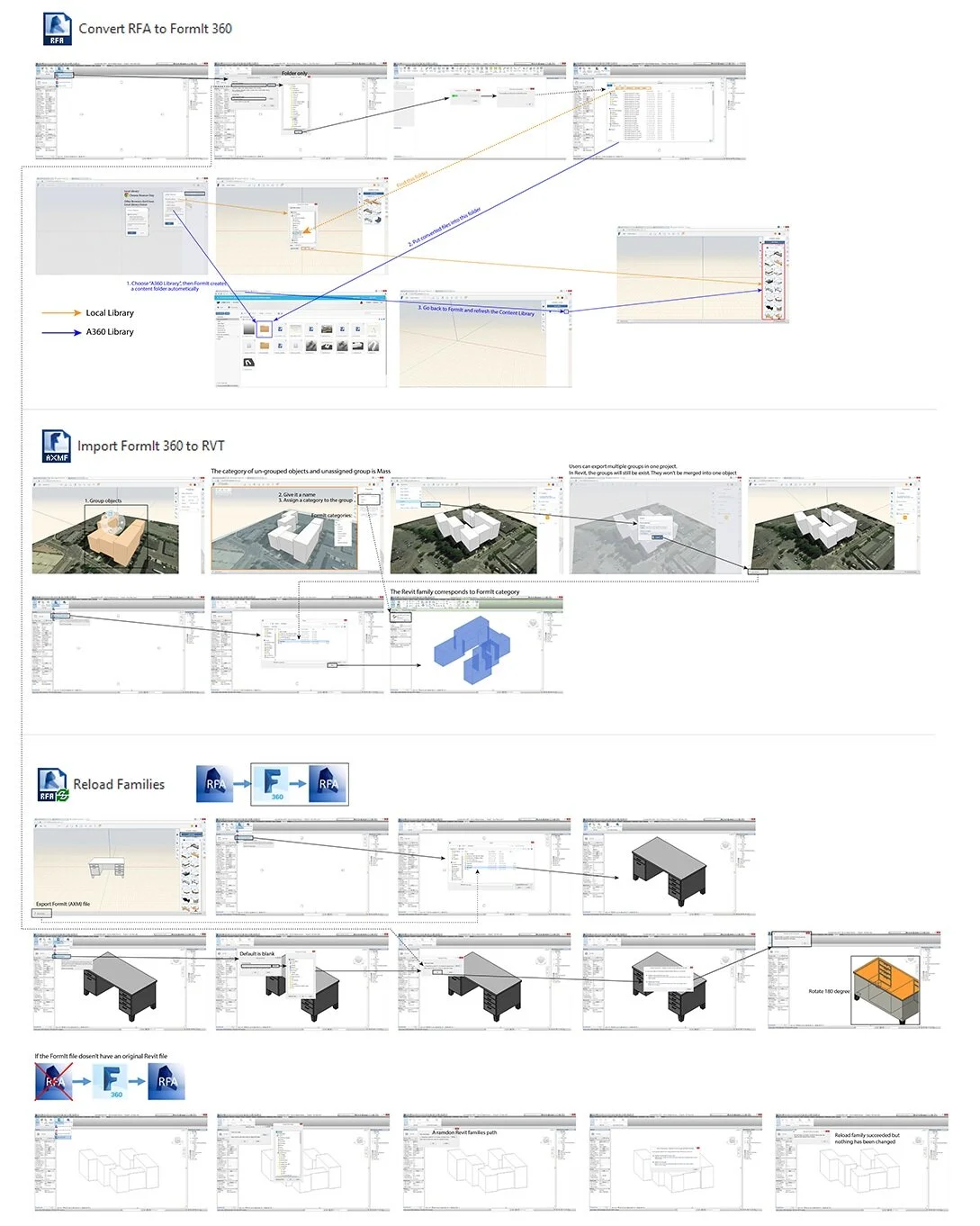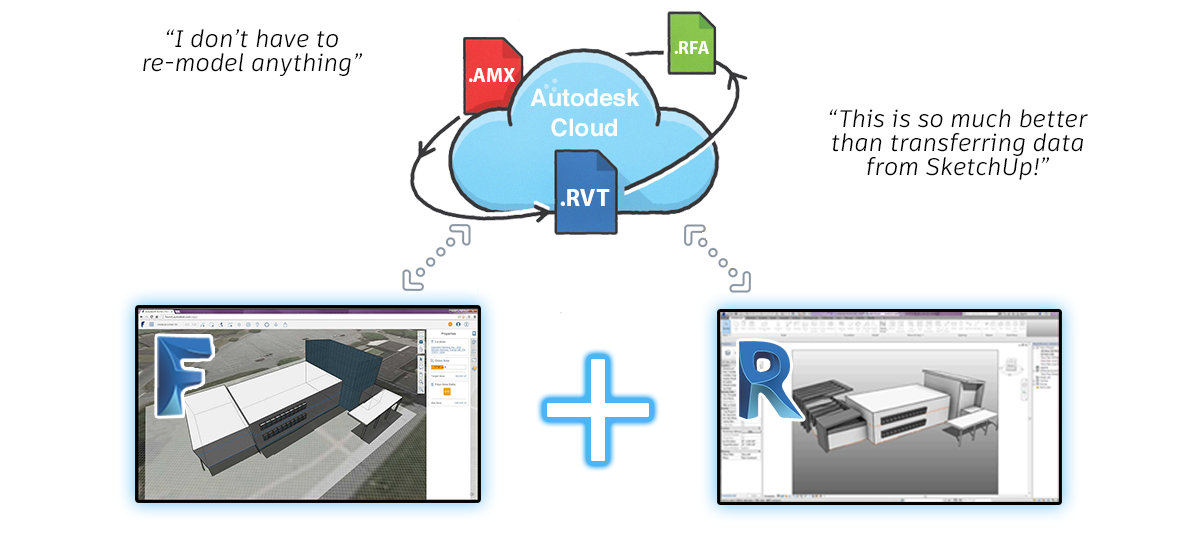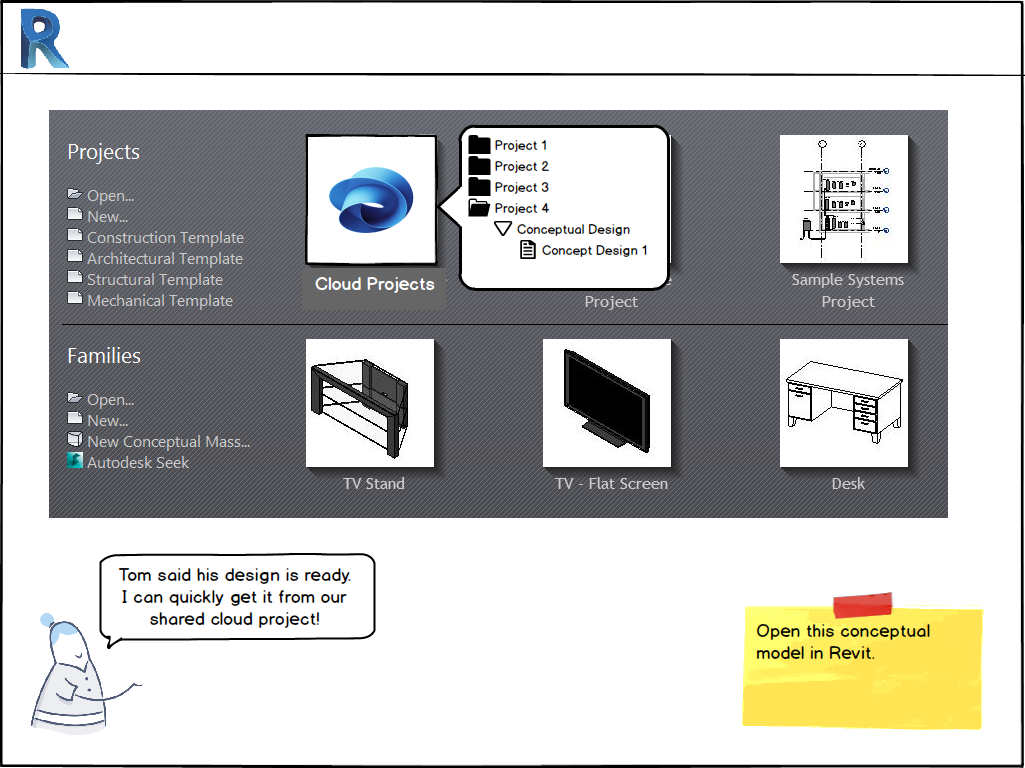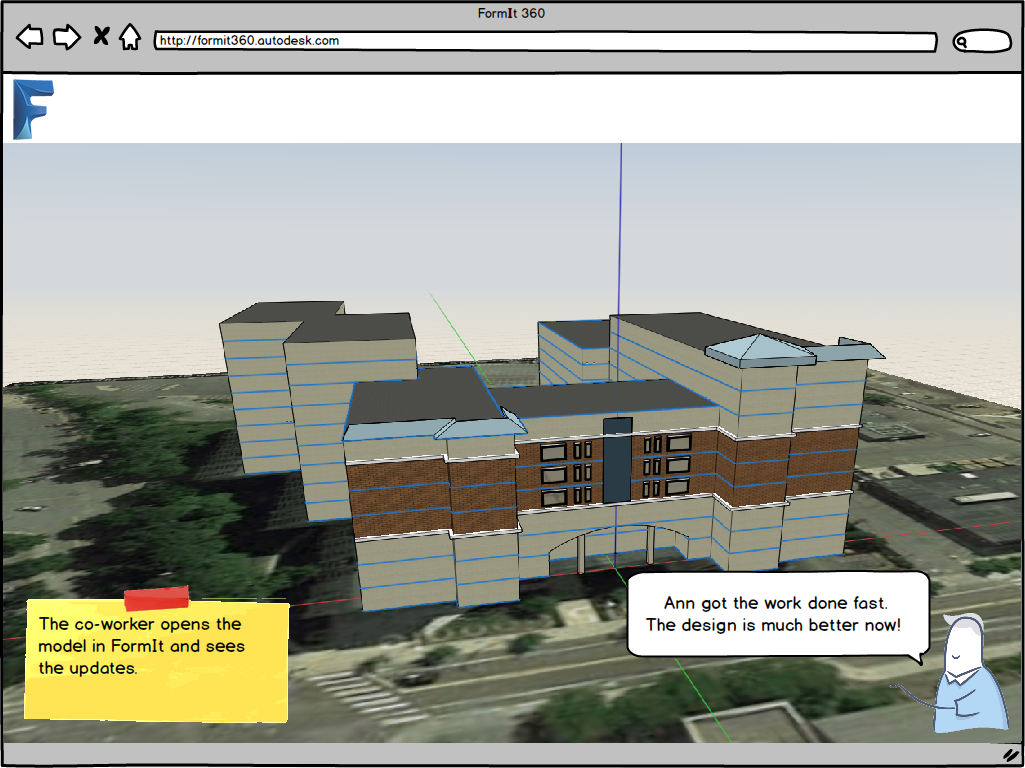
Overview
Product Information
FormIt is Autodesk's premier AEC 3D modeling and analysis environment for conceptual and computational design workflows.
Revit is a multidisciplinary building information modeling software for architects and engineers.
There are two scrum teams involved in this project. I was the sole UX designer in the Revit scrum team. Our team worked with the Formlt scrum team on this project. The new design was released to the public in 2017.
High Level Goal
Improve the connected experience between FormIt and Revit.
Define the Problem
Existing Formlt + Revit Workflow Analysis
As a designer working on Revit and had never used FormIt before, to improve the cross-product workflow, my first step was to get familiar with FormIt and thoroughly understand the current workflow between the two products. Then I did the analysis based on my first-hand experience.
Research Approach
I used different research methods to understand users’ current workflows and their pain-points in the workflows to validate my hypothesis and prioritized their needs.
Online Survey
34 responses collected from Autodesk AEC panel users
On-Site Interview
Research goals:
Understand the workflow of transferring data between SketchUp (FormIt’s biggest competitive product) and Revit.
Identify pain-points.
I had on-site interview with 4 architects in a local architecture firm. Each session took about 60 mins.
Group Discussion + Voting Session
A breakout session with 16 users was run in the Inside the Factory event to collect their feedback.
Research Findings
Top use cases
Make walkthrough animation
“Digitalization in SketchUp is a little easier to control. You can move through it a little smoother.”
Present to clients (non-architects)
“They immediately understood. Cos you can apply colors and textures. You can affect the shading. It’s just easier to control.”
Top pain points
Tier 1
Lost materials in both directions (FormIt←→Revit)
The two products are not compatible. Users cannot edit models in each other’s environment. They use dwg, sis, fbx file formats as bridges.
Lack of visibility control: there is much cleanup work to do when transfer data between FormIt and Revit.
Tier 2
Cannot export a common base point.
It took too much time to import all geometries at once. Have to do it in sections, like import one category at a time.
Other insights
Through the on-site user interviews, the four participants use SketchUp not only as a conceptual modeling tool, but also as a detailed 3D modeling and rendering tool. Maintaining visual fidelity is one of the most important features in the workflow.
Collaboration and Ideation
Boulder Visit + Research
Our whole scrum team visited Boulder office to meet with the AEC Generative Design Formlt team and a few Formlt users in person. We shared our research findings, and ran a series of LUMA activities to brainstorm ideas.
We came up with ideas of creating a connected experience for our customers in three ways:
Create a long-term shared vision of the workflow between FormIt and Revit;
Transfer materials that were defined in FormIt into Revit;
Improve the geometric fidelity of the imported model; this wasn’t part of our initial work, but the teams agreed that our work put more stress on the import code and needed to be rebuilt in order to deliver a great customer experience.
Brainstorm Workshop with Stakeholders
Collaboration + Communication = Co-creation
After the Boulder visit. We came up with a concept design. In this workshop, first, I presented the design to the Boston stakeholders and used Rose, Thorn, Bud (LUMA method) to collect their feedback. And I asked the stakeholders to brainstorm their ideal workflow individually. Then, I separated people into groups and asked each group to create a concept poster for this project. I received many good ideas and inspirations in this workshop.
Collect feedback on the proposed workflow
Workflow brainstorm & concept poster design
Design Solutions
Vision
Improve the way people transfer data in a data-centric workflow.
Preserve geometric fidelity
No wasted remodeling in Revit
Painless phase transitions
1-click round-trip data sharing
Better team coordination
Storyboard
The New Workflow
Family Editor
Model in FormIt
Start a project in FormIt
By default, everything is a Mass Family.
Add System Families as next list of options.
Add all loadable family categories.
Send to Revit
Next to the File button is a ‘Send to Revit’ or ‘Send to RFA’ button.
Provide the flexibility in the settings dialog: Send All / Visible / Selected Only.
No nesting – all Groups become top level Families.
Maintain defined categories and use Direct Shape to edit in Revit.
Transition to Revit
Revit starts automatically or gets focus if already open
All / Visible / Selected Geometry appears
No files were created / any temp files are deleted
Customer must save Revit file for future use
“I’m From FormIt” metadata attached to geometry
Selected Elements with FormIt metadata gets Ribbon icon to Edit
Edit in FormIt
Open a FormIt session with the geometry and materials intact
Just like the Revit Family Editor
Wrapped in a group, category with the same name
Reload / Resend to Revit
When customer ‘Sends to Revit’
Replace original selection
Update any instances of that Group
Update Revit walls / curtain systems / floors associated with Masses
FormIt parameter is schedulable / filterable / isolatable
Linked File
Link FormIt to Revit
Revit starts automatically or gets focus if already open
All / Visible / Selected Geometry appears
No files were created / any temp files were deleted
Customer must save Revit file for future use
“I’m From FormIt” metadata attached to geometry
- Selected Elements with FormIt metadata get Ribbon icon to Edit
Manage/ Update / Reload Links
Copy and Paste from Links (for Masses)
When customer ‘Sends to Revit’
Replace original selection
Update any instances of that Group
Update Revit walls / curtain systems / floors associated with Masses
FormIt parameter is schedulable / filterable / isolatable
Manage Links
Update / Reload Links
Copy and Paste from Links (for Masses)
Synced Elements
Flux Project: Canvas + Keys
Navigate back to Flux project and users have the Flux canvas – the Site Context data keys (property sets in Quantum terminology) appear on the left.
Drag and drop the keys to visualize in the canvas.
So now users have the context data in Flux.
Send to Flux: SketchUp
Users model a building in SketchUp on top of the existing building / contours…
Select ‘Send to Flux’ (data push) and set this data on a data key.
Then in the Flux project users can drag, drop and see their design aggregated.
Send to Flux: Update
Dynamo Sync and Translate
Updates automatically by pushing to existing data keys.
The cool thing about the data keys is that once set up, users can republish to them and my cloud based design is updated / synced immediately.
“I’m working in the tool of my choice – but my project in the cloud is aggregating the relevant information together”
Send to Flux: Update
Dynamo Sync and Translate
This feature scored high in the with customers in the pre-release usability test (CSAT score: 4). And it released to the public in 2017.
Customer feedback in Revit Pre-Release Forum:
“I can export materials. It’s phenomenal! It saves me a ton of time.”
“It’s a huge step forward, works very well!”
“Conceptual to … design phase, this is really great!”
What I learned
Collaboration ensures a connected experience for our customers.
The Revit team was based in Boston, the FormIt team was based in Boulder. The teams had never worked together before (had never met in person!), had no experience working in each other’s code. The key to our success was the people. Everyone involved from both teams maintained an attitude of “How can I help?”.
Feedback creates opportunity.
A lot of the insights gained through the research sessions with the internal stakeholders and the external users. As I grow up as a designer, I’ll remember to keep asking feedback from users and people around me, whether it’s on my design, or on my way of leading design activities.







































